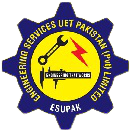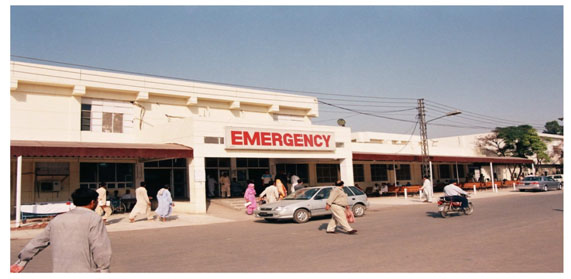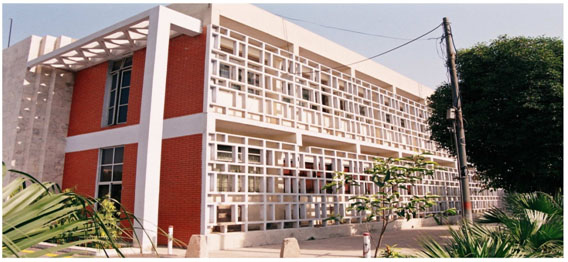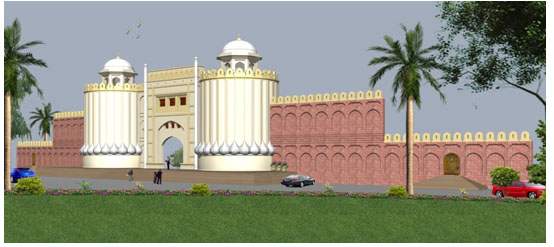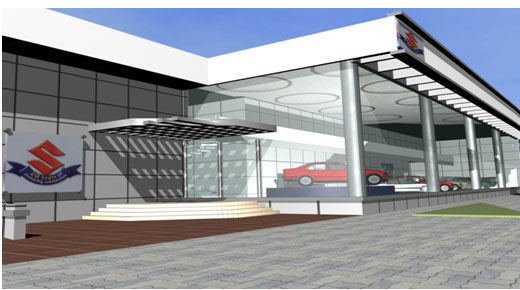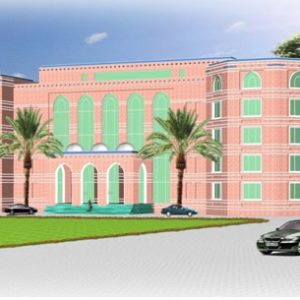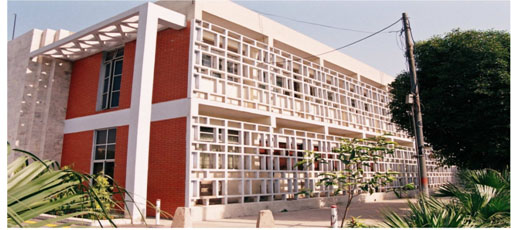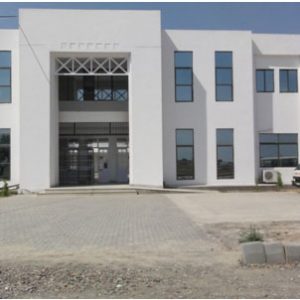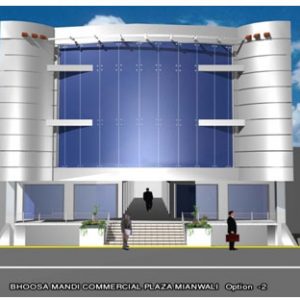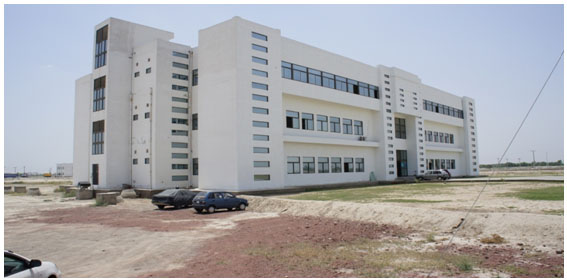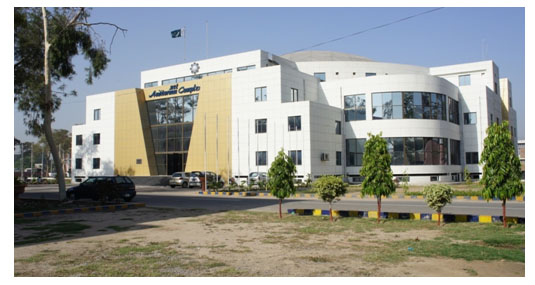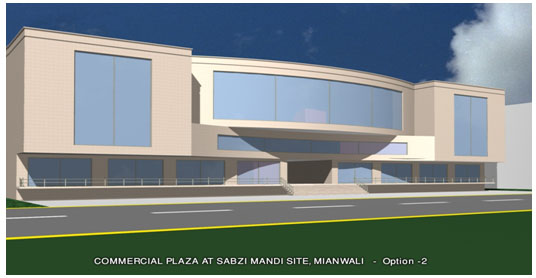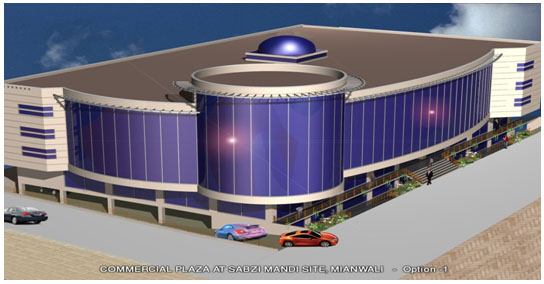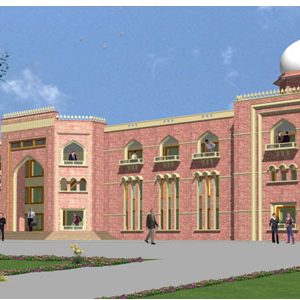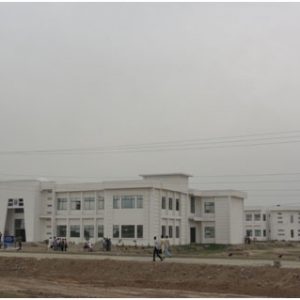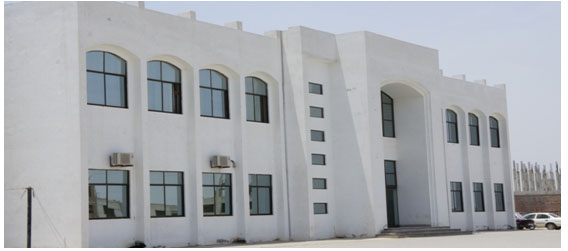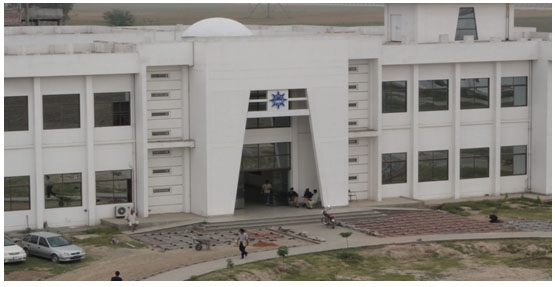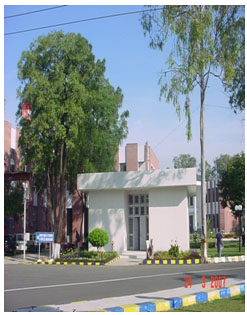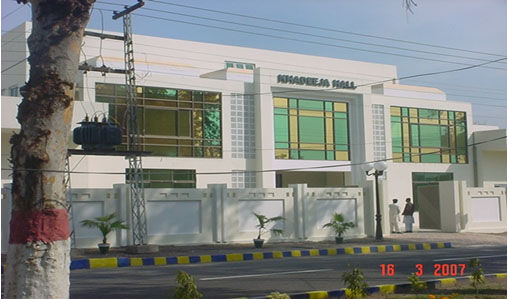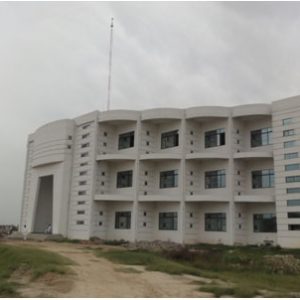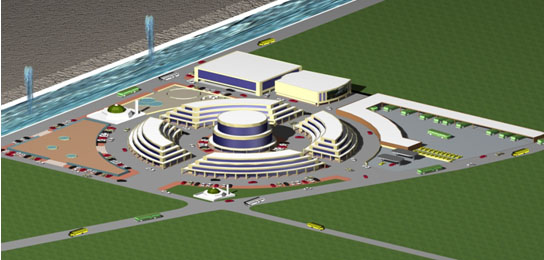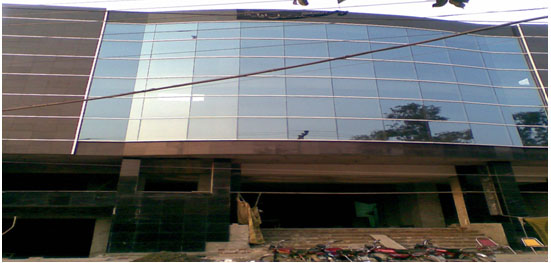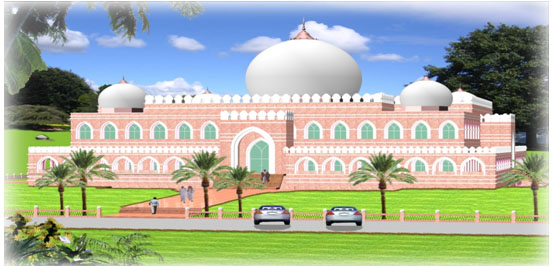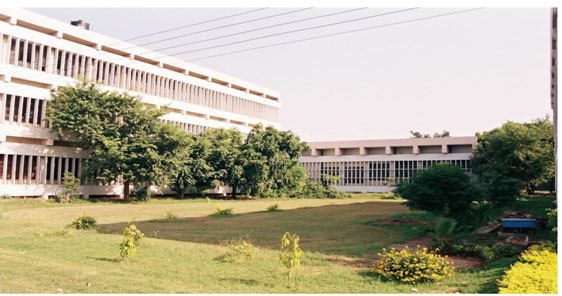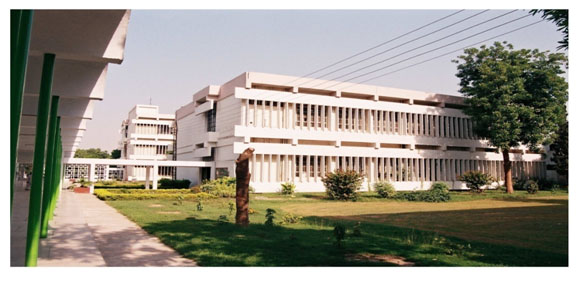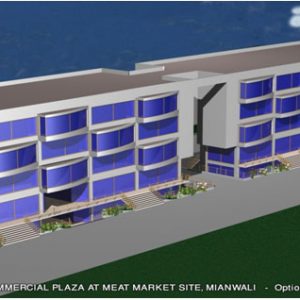Projects Completed
|
Sr. No. |
Name of Projects |
Total Cost (Rs.Million) |
|
1 |
Rehabilitation of Supreme Court of Pakistan Registry Branch at Lahore |
20.0 |
|
2 |
Master Planning & Design of UET Campus at KSK |
366.0 |
|
3 |
Master Planning & Design of UET Campus at Faisalabad |
293.43 |
|
4 |
Design of New Boys Hostel for 300 students |
72.26 |
|
5 |
Design of Convocation Complex UET Lahore Campus |
168.86 |
|
6 |
Design and supervision of construction of Mechanical Engineering |
54.57 |
|
7 |
Design of Manufacturing Technology Development Center UET Lahore Campus |
17.14 |
|
8 |
Design and construction supervision of Metallurgical Engineering |
7.71 |
|
9 |
Design of Hostel for 180 Girls Students, UET Lahore |
24.86 |
|
10 |
Design of Remodeling plan of Seminar Hall, Engineering University |
3.34 |
|
11 |
Design of Department of Arch. Engg. Engineering University Lahore |
19.14 |
|
12 |
Design of Master Plan of Mayo Hospital, Lahore |
42.86 |
|
13 |
Punjab Medical College and Hospital, Faisalabad |
177.14 |
|
14 |
Master plan of King Edwards Medical College, Lahore |
14.29 |
Projects In Hands
|
Sr. No. |
Name of the Project |
Cost of Project Rs.(Million) |
|
1 |
Capacity Building of TEVTA for enhancement of quality in 12 Specialized Market |
2.6 |
|
2 |
Capacity Building of TEVTA for enhancement of quality in 12 Specialized |
2.6 |
|
3 |
Capacity Building of TEVTA for enhancement of quality in 12 Specialized Market |
2.6 |
|
4 |
Capacity Building of TEVTA for enhancement of quality in 12 Specialized Market |
2.6 |
|
5 |
Third party validation-Quantitative and Qualitative analysis of D.C Colony, Gujranwala. |
2.5 |
|
6 |
Structural assessment of fire damaged New Auriga Complex, Gulberg-II, Lahore. |
1.0 |
|
7 |
Consultancy services for the detail designing of overhead Pedestrian Bridge over |
0.12 |
|
8 |
Inspection of swings and rides in amusement Parks of Lahore City. |
0.1 |
|
9 |
Consultancy Services for Construction of Projects UET Campus Kala Shah Kaho and |
30.0 |
|
10 |
Hydrology Study of Diamamouve Dam Maritius- Engineering General Consultants, |
0.35 |
|
11 |
Short Courses for Capacity Buildings of Technicians. |
25.0 |
Projects Undertaken
01
02
03
04
05
06
07
08
09
10
11
12
13
14
01
|
1. Name of the Assignment |
Rehabilitation of Supreme Court of Pakistan Registry Branch Lahore |
|
2. Country |
Pakistan |
|
3. Name of Client |
Planning and Development |
|
4. Address |
Lahore |
|
5. Start Date |
2010 |
|
6. Completion Date |
2011 |
|
7. Professional staff provided |
Architect structural engineer and Building Engineer, Electrical Engineer, Civil Engineer |
|
8. No. of Staff |
5 |
|
9. No. of Staff Months |
8 months |
|
10. Approx: Value of Services |
Rs.700,000/- |
|
11. Name of Other JV Firms |
None |
|
12. No. Of Staff / Staff Monts |
None |
|
13. Name / Position of Key Staff |
Prof. Ziaud Din Mian, Vice President Engineering Dr. Burhan Shreef, Civil Engineer, |
|
14. Description of Project |
The project comprised of Evaluation of Rates of Bid Regarding the Civil Works, Plumbing Works, HVAC Works, Electrical Works, |
02
|
1. Name of the Assignment |
Master Planning and design of UET Campus at Kala Shah Kakoo |
|
2. Country |
Pakistan |
|
3. Name of Client |
Project Director UET Campus Kala Shah Kakoo Lahore |
|
4. Address |
UET Campus Kala Shah Kakoo Lahore |
|
5. Start Date |
January 2006 |
|
6. Completion Date |
July 2008 |
|
7. Professional staff provided |
Architect structural engineer and Building Engineer, Electric and Public Health |
|
8. No. of Staff |
10 |
|
9. No. of Staff Months |
31 months |
|
10. Approx: Value of Services |
12.81M |
|
11. Name of Other JV Firms |
None |
|
12. No. Of Staff / Staff Monts |
None |
|
13. Name / Position of Key Staff |
Archt Muhammad Naeem Mir / |
|
14. Description of Project |
The approved PC I of the project included the following buildings and services provision. Academic buildings namely Mechanical, Chemical, Electrical Engineering Departments, Basic Sciences and Humanities Department, Technology Incubation Centre and Continuing Engineering Education and Training Centre. Covered area 3,32,871 Sq Ft and estimated cost 417.74 M Pk Rs. Hostel for 300 students covered area 62,600 Sq Ft and estimated cost 75.12 M Pk Rs. Extension of Central Library and Admin Block covered area 1,03991 Sq Ft and estimated cost 125 M Pk Rs. Residential Buildings covered area 95,650 Sq Ft estimated cost 115 M Pk Rs. Site Development water Supply lines estimated cost 10 M Pk Rs. Water tank and tube well 20 M Pk Rs. Roads and paths 42 M Pk Rs. Electricity Distribution system 25.5 M Pk Rs. Sewer Lines and Disposal works 23.5 M. Pk Rs. Total Cost 853.86 M Pk Rs. Total land area Acres. |
|
15. Description of Services |
Preparation of P.C -I Architectural Structural Design and top Supervision Preparation of documents and contract management |
03
|
1. Name of the Assignment |
Master Planning and design of UET Campus at Faisalabad |
|
2. Country |
Pakistan |
|
3. Name of Client |
Project Director UET Campus Faisalabad Lahore |
|
4. Address |
UET Campus Faisalabad Lahore |
|
5. Start Date |
March 2006 |
|
6. Completion Date |
March 2008 |
|
7. Professional staff provided |
Architect structural engineer and Building Engineer, Electric and Public Health |
|
8. No. of Staff |
8 |
|
9. No. of Staff Months |
24 months |
|
10. Approx: Value of Services |
10.27M |
|
11. Name of Other JV Firms |
None |
|
12. No. Of Staff / Staff Monts |
None |
|
13. Name / Position of Key Staff |
Archt Muhammad Naeem Mir / |
|
14. Description of Project |
The approved PC I of the project included the following buildings and services provision. Academic buildings namely Mechanical & Mechatronics, Chemical & Polymer, Electrical & Electronics Engineering Departments, Basic Sciences and Humanities Department, Centre for Advanced Textile Technology, Technology Incubation Centre and Continuing Engineering Education and Training Centre. Covered area 3,23,545 Sq Ft and estimated cost 394.254 M Pk Rs. Hostel for 150 students covered area 33278 Sq Ft and estimated cost 75.12 M Pk Rs. Extension of Central Library and Admin Block covered area 56327 Sq Ft and estimated cost 65.07 M Pk Rs. Residential Buildings covered area 46110 Sq Ft estimated cost 55.332 M Pk Rs. Site Development water Supply lines estimated cost 15 M Pk Rs. Water tank and tube well 20 M Pk Rs. Roads and paths 20 M Pk Rs. Electricity Distribution system 20 M Pk Rs. Sewer Lines and Disposal works 20 M. Pk Rs. Total Cost 684.776 M Pk Rs Total land area 239 Acres. |
|
15. Description of Services |
Preparation of P.C -I Architectural Structural Design and top Supervision Preparation of documents and contract management |
04
|
1. Name of the Assignment |
New Boys Hostel |
|
2. Country |
Pakistan |
|
3. Name of Client |
P.D UET Lahore |
|
4. Address |
Lahore |
|
5. Start Date |
Sep 2008 |
|
6. Completion Date |
Dec 2008 |
|
7. Professional staff provided |
Architect structural engineer and Building Engineer |
|
8. No. of Staff |
8 |
|
9. No. of Staff Months |
3 months |
|
10. Approx: Value of Services |
2.529 M |
|
11. Name of Other JV Firms |
None |
|
12. No. Of Staff / Staff Monts |
None |
|
13. Name / Position of Key Staff |
Archt Muhammad Naeem Mir / |
|
14. Description of Project |
The building consists of 39 dormitories and 66 cubicles, with support spaces, attached washrooms, dining Hall, TV lounges and study lounge. Exterior finishing is C.S Plaster with white weather shield paint, aluminum windows and reflective glass. The significant aspect of Architectural design is that all the room are on north south orientation that is ideal for reducing room temperature, that remain moderate and low on energy consumption. Description of actual services provided by your staff within the assignment: Complete services including Architectural design, Structural engineering design interior design and external finishes acoustic design, HVAC, Illumination design electrical engineering design. Public health engineering design. Preparation of BOQ’s estimation tender documents, bid evaluation for construction and resident supervision |
05
|
1. Name of the Assignment |
Convocation Complex |
|
2. Country |
Pakistan |
|
3. Name of Client |
P.D UET Lahore |
|
4. Address |
Lahore |
|
5. Start Date |
Sep 2006 |
|
6. Completion Date |
March 2007 |
|
7. Professional staff provided |
Architect structural engineer and Building Engineer |
|
8. No. of Staff |
6 |
|
9. No. of Staff Months |
6 months |
|
10. Approx: Value of Services |
6.54 M |
|
11. Name of Other JV Firms |
None |
|
12. No. Of Staff / Staff Monts |
None |
|
13. Name / Position of Key Staff |
Dr. Mahmood Hussain, |
|
14. Description of Project |
The purpose of this building is to hold convocation the most prestigious event in an academic institution. It consist of a main auditorium having a gallery with total capacity 2260 seats, along with 4 robbing rooms, 16 lecture rooms, 16 offices and 10 washroom at two levels ground and mezzanine. All the services and controls such as electricity /HVAC are accommodated in the basement over an area 14,000 SqFt. Total area of building is 140,000 SqFt. |
06
|
1. Name of the Assignment |
Department of Mechanical Engineering UET Faisalabad Campus |
|
2. Country |
Pakistan |
|
3. Name of Client |
Project Director UET Lahore |
|
4. Address |
UET Lahore |
|
5. Start Date |
March 2007 |
|
6. Completion Date |
July 2007 |
|
7. Professional staff provided |
Architect structural engineer and Building Engineer |
|
8. No. of Staff |
6 |
|
9. No. of Staff Months |
4 months |
|
10. Approx: Value of Services |
1.91 M |
|
11. Name of Other JV Firms |
None |
|
12. No. Of Staff / Staff Monts |
None |
|
13. Name / Position of Key Staff |
Archt Muhammad Naeem Mir / |
|
14. Description of Project |
The Building Houses Thermodynamic lab, Machine Tools lab computer lab Chairman room Administrative rooms store and 15 faculty rooms student capacity 150 |
|
15. Description of Services |
Architectural Structural Design and top Supervision |
07
|
1. Name of the Assignment |
Manufacturing Technologies Development Centre UET Lahore |
|
2. Country |
Pakistan |
|
3. Name of Client |
Project Director UET Lahore |
|
4. Address |
UET Lahore |
|
5. Start Date |
July 2006 |
|
6. Completion Date |
December 2006 |
|
7. Professional staff provided |
Architect structural engineer and Building Engineer |
|
8. No. of Staff |
8 |
|
9. No. of Staff Months |
5 months |
|
10. Approx: Value of Services |
0.60 M |
|
11. Name of Other JV Firms |
None |
|
12. No. Of Staff / Staff Monts |
None |
|
13. Name / Position of Key Staff |
Archt Muhammad Naeem Mir / |
|
14. Description of Project |
Purpose of the building was to house technical training institution for development of mechanical technologies. The building programme included space for various labs like Precision Machining, Non Conventional process, Measurement & Calibration, Rapid Prototyping & PCB, Maintenance Plant Engineering and Machine Tools & Production Tooling. Supporting facilities included lecture, demonstration and faculty rooms. It is a two story structure covering a total area of 40,350 SqFt. |
|
15. Description of Services |
Architectural Structural, Electrical & Public Health Engg Design and top Supervision |
08
|
1. Name of the Assignment |
Extension of Metallurgical Engineering Department UET Lahore. |
|
2. Country |
Pakistan |
|
3. Name of Client |
Project Director UET Lahore |
|
4. Address |
UET Lahore |
|
5. Start Date |
June 2005 |
|
6. Completion Date |
August 2005 |
|
7. Professional staff provided |
Architect structural engineer and Building Engineer
|
|
8. No. of Staff |
2 |
|
9. No. of Staff Months |
2 months |
|
10. Approx: Value of Services |
0.27 M |
|
11. Name of Other JV Firms |
None |
|
12. No. Of Staff / Staff Monts |
None |
|
13. Name / Position of Key Staff |
Archt Muhammad Naeem Mir /
|
|
14. Description of Project |
The Building comprises upon chairman office admin officer 4 class rooms and forging lab
|
|
15. Description of Services |
Architectural Structural Design and top Supervision
|
09
|
1. Name of the Assignment |
Hostel for 180 Girl Students, UET Lahore |
|
2. Country |
Pakistan |
|
3. Name of Client |
Project Director UET Lahore |
|
4. Address |
UET Lahore |
|
5. Start Date |
Feb 2005 |
|
6. Completion Date |
July 2005 |
|
7. Professional staff provided |
Architect structural engineer and Building Engineer |
|
8. No. of Staff |
10 |
|
9. No. of Staff Months |
5 months |
|
10. Approx: Value of Services |
0.87 M |
|
11. Name of Other JV Firms |
None |
|
12. No. Of Staff / Staff Monts |
None |
|
13. Name / Position of Key Staff |
Archt Muhammad Naeem Mir /
|
|
14. Description of Project |
The building houses 180 girls students in 30 dormitories in two floors with attached bath rooms including dining hall T.V lounge and common room
|
|
15. Description of Services |
Architectural Structural Design and top Supervision |
10
|
1. Name of the Assignment |
Seminar Hall |
|
2. Country |
Pakistan |
|
3. Name of Client |
P.D UET Lahore |
|
4. Address |
Lahore |
|
5. Start Date |
June 2006 |
|
6. Completion Date |
October 2006 |
|
7. Professional staff provided |
Architect structural engineer and Building Engineer |
|
8. No. of Staff |
6 |
|
9. No. of Staff Months |
4 months |
|
10. Approx: Value of Services |
0.117 M |
|
11. Name of Other JV Firms |
None |
|
12. No. Of Staff / Staff Monts |
None |
|
13. Name / Position of Key Staff |
Archt Muhammad Naeem Mir / |
|
14. Description of Project |
This assignment was the “adoptive reuse” of redundant structure. A Chemical Engineering Lab shed measuring 54’X121’ was remodeled into seminar hall having seating capacity 210, with stage and back stage facilities. Interior design objectives were to achieve good acoustic environment supported be multimedia projection and HVAC Systems. Exterior finishes including brick tiles and cement plaster, having weather shield paint. Description of actual services provided by your staff within the assignment: |
11
|
1. Name of the Assignment |
Department of Architectural Engineering and Design UET Lahore |
|
2. Country |
Pakistan |
|
3. Name of Client |
Project Director UET Lahore |
|
4. Address |
UET Lahore |
|
5. Start Date |
June 2004 |
|
6. Completion Date |
October 2004 |
|
7. Professional staff provided |
Architect structural engineer and Building Engineer |
|
8. No. of Staff |
6 |
|
9. No. of Staff Months |
4 months |
|
10. Approx: Value of Services |
0.67 M |
|
11. Name of Other JV Firms |
None |
|
12. No. Of Staff / Staff Monts |
None |
|
13. Name / Position of Key Staff |
Archt Muhammad Naeem Mir / |
|
14. Description of Project |
Department of Architectural Engineering and Design for 300 Students and 15 faculty members including testing of Material lab computer lab soil investigation lab and 4 lecture theaters. |
|
15. Description of Services |
Architectural Structural Design and top Supervision |
12
|
1. Name of the Assignment |
Master Plan of Mayo Hospital Lahore |
|
2. Country |
Pakistan |
|
3. Name of Client |
Department of Health Govt of Punjab |
|
4. Address |
Lahore |
|
5. Start Date |
1986 |
|
6. Completion Date |
1989 |
|
7. Professional staff provided |
Architect structural engineer and Building Engineer |
|
8. No. of Staff |
8 |
|
9. No. of Staff Months |
36 months |
|
10. Approx: Value of Services |
1.5 M |
|
11. Name of Other JV Firms |
None |
|
12. No. Of Staff / Staff Monts |
None |
|
13. Name / Position of Key Staff |
Dr. Mahmood Hussain, Perviz Vandal |
|
14. Description of Project |
The project comprised of the following buildings Land use pattern, Services |
13
|
1. Name of the Assignment |
Punjab Medical College and Hospital Complex, Failalabad |
|
2. Country |
Pakistan |
|
3. Name of Client |
Department of Health Govt of Punjab |
|
4. Address |
Lahore |
|
5. Start Date |
1976 |
|
6. Completion Date |
1980 |
|
7. Professional staff provided |
Architect structural engineer and Building Engineer |
|
8. No. of Staff |
18 |
|
9. No. of Staff Months |
48 months |
|
10. Approx: Value of Services |
6.2 M |
|
11. Name of Other JV Firms |
None |
|
12. No. Of Staff / Staff Monts |
None |
|
13. Name / Position of Key Staff |
Dr. Mahmood Hussain, Perviz Vandal |
|
14. Description of Project |
Master planning, Landscape design, Architectural and engineering design and |
14
|
1. Name of the Assignment |
Master Plan King Edward Medical College Lahore |
|
2. Country |
Pakistan |
|
3. Name of Client |
Department of Health Govt of Punjab |
|
4. Address |
Lahore |
|
5. Start Date |
1984 |
|
6. Completion Date |
1986 |
|
7. Professional staff provided |
Architect structural engineer and Building Engineer |
|
8. No. of Staff |
10 |
|
9. No. of Staff Months |
24 months |
|
10. Approx: Value of Services |
0.5 M |
|
11. Name of Other JV Firms |
None |
|
12. No. Of Staff / Staff Monts |
None |
|
13. Name / Position of Key Staff |
Dr. Mahmood Hussain , |
|
14. Description of Project |
The project comprised of the following buildings survey and assessment of building fabric of following building Administration, |

